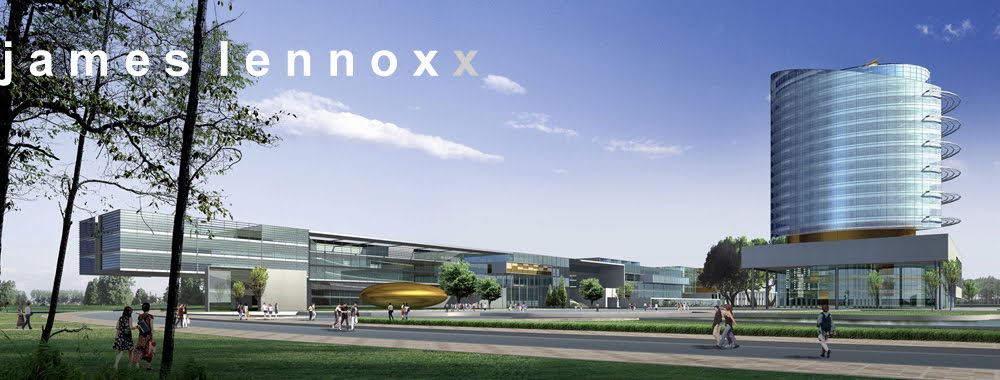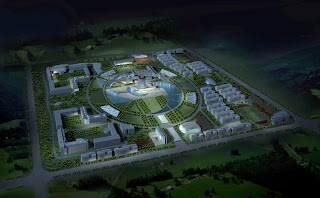
 80 bloor street west, Toronto; speculative design; adaptive re-use; 2008.
80 bloor street west, Toronto; speculative design; adaptive re-use; 2008.two new penthouse condominium towers were proposed to sit on top of this existing commercial office tower.
urban mid-block properties such as this tend to suffer from poor vehicular access and poor light penetration with book-end party walls.
ground alterations in conjunction with the new penthouse towers would suggest the same construction language mid-building.
credits
j. lennox

















































